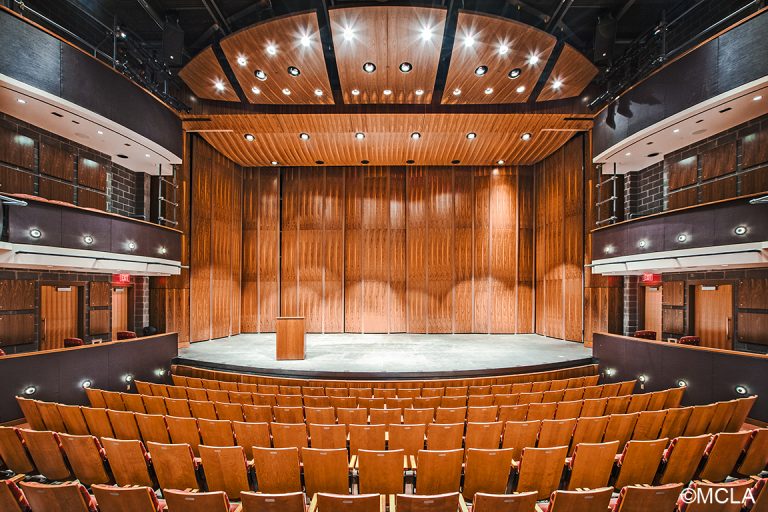
Location: Bowie, MD.
Architect: EYP Architecture
This exciting new facility provides the Bowie State University campus and the Prince George's County community with flexible, state-of-the-art performance and multi-media exhibition venues. MCLA scope included 400-seat main theater, flexible-seat black box theater, 160-seat recital hall, studios for art, sculpture, ceramics, and dance, instructional laboratories and classrooms, as well as faculty and staff offices.